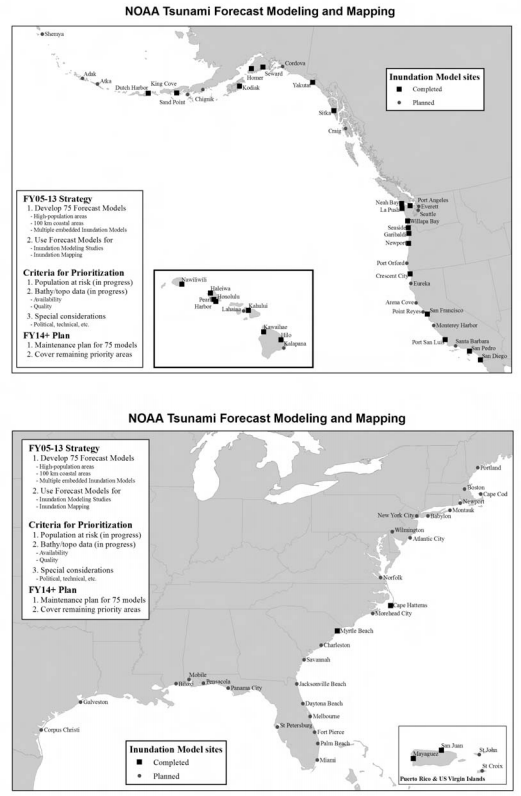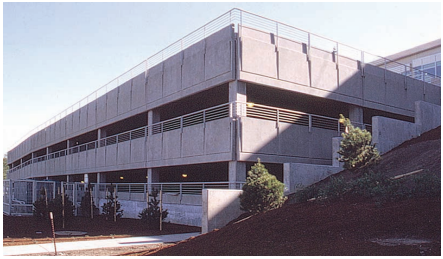ATC-64
In September 2004 the Applied Technology Council (ATC) was awarded a “Seismic and Multi-Hazard Technical Guidance Development and Support” contract (HSFEHQ-04-D-0641) by the Federal Emergency Management Agency (FEMA) to conduct a variety of tasks, including the development of design guidance for special facilities for vertical evacuation from tsunamis, which ATC designated the ATC-64 Project. The effort was co-funded by FEMA and the National Oceanic and Atmospheric Administration (NOAA).
Vertical evacuation is a programmatic issue central to the National Tsunami Hazard Mitigation Program, driven by the fact that there are several coastal communities along the West Coast of the United States that are vulnerable to tsunamis that could be generated within minutes of an earthquake on the Cascadia Subduction Zone. Given that many coastal communities are located in areas that would be impossible to evacuate quickly, a large tsunami with very little warning could result in a significant loss of life. Vertical evacuation structures provide a means to create areas of refuge within the tsunami inundation zone for communities in which evacuation out of the inundation zone is not feasible.
The developmental process involved a variety of activities including review of relevant research and state-of-the-practice documentation and literature, preparation of technical guidance and approaches for tsunami-resistant design, identification of relevant tsunami loads and applicable design criteria, development of methods to calculate tsunami loading, and identification of desired architectural and structural system attributes for vertical evacuation facilities. A list of project participants and their affiliations can be downloaded here. This effort has led to the ATC-64 Project final report, FEMA P646 Guidelines for Design of Structures for Vertical Evacuation from Tsunamis. Download PDF file here.
The resulting guidance document presents the following information:
- General information on the tsunami hazard and its history (Figure 2-5 and Figure 2-13, below);
- Guidance on determining the tsunami hazard, including the need for tsunami depth and velocity on a site-specific basis (Figure 3-1, below);
- Different options for vertical evacuation from tsunamis (Figure 4-2, below);
- Guidance on siting, spacing, sizing, and elevation considerations (Figure 5-1, below);
- Determining tsunami and earthquake loads and structural design criteria necessary to address them; and,
- Structural design concepts and other considerations.
This publication is the first of two documents on this issue. The second document, FEMA P646A Vertical Evacuation from Tsunamis: A Guide for Community Officials, presents information on how vertical evacuation design guidance can be used and encouraged at the state and local level. It is meant to help state and local government officials and interested citizens by providing them with the information they would need to address the tsunami hazard in their community, to help determine if vertical evacuation is an option they should consider, and if so, how to fund, design, and build such a refuge. The companion document can be downloaded here.
Figure 2-5 – Sketch of a tsunami bore characterized by a steep, turbulent wave front propagating over still water of a finite depth.
Figure 2-13 – Examples of reinforced concrete structures that survived the 1993 Okushiri Tsunami: Vista house at Cape Inaho (left); and fish market in Aonae (right) (Photo courtesy N. Shuto).
Figure 3-1 – Costal sites for site-specific tsunami inundation models for the Tsunami Forecasting System (from http://nctr.pmel.noaa.gov/sim.html).
Figure 4-2 – Parking garage. Open structural systems allow water to pass through with minimal resistance, and interior ramps allow for easy ingress and vertical circulation.
Figure 5-1 – Vertical evacuation refuge locations considering travel distance, evacuation behavior, and naturally occurring high ground. Arrows show anticipated vertical evacuation routes.





