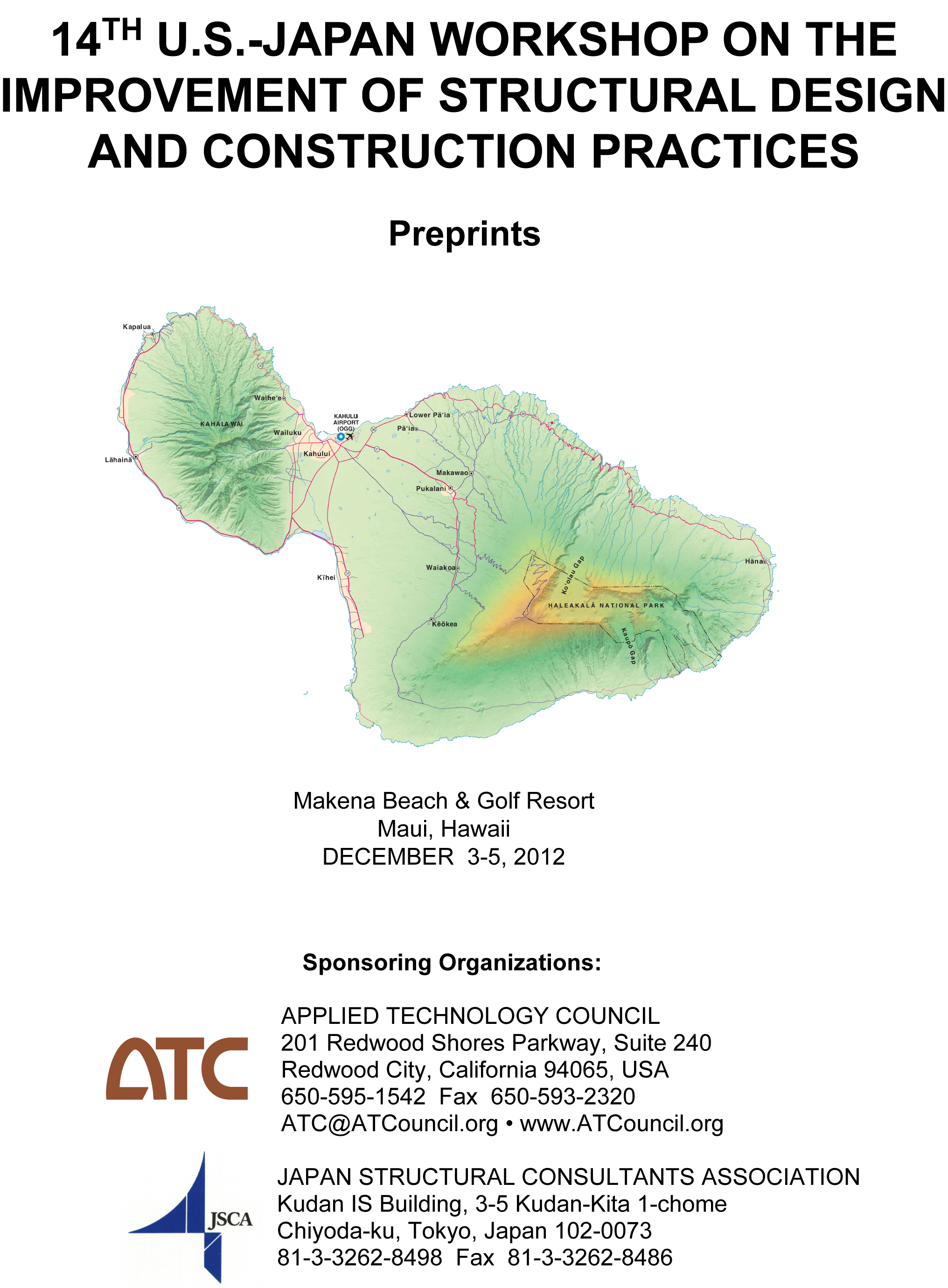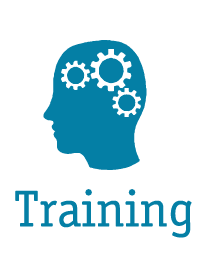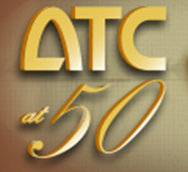| Paper Number |
Paper Title |
Author |
Presentation |
Paper |
|
1.
|
Brief Review of Building Damage by the 2011 Tohoku Japan Earthquake and Following Coping Activities |
Isao Nishiyama*, Izuru Okawa, Hiroshi Fukuyama, and Yasuo Okuda |
 |
 |
|
2.
|
Structural Analysis Case Studies of Buildings Damaged During the Tohoku Tsunami |
Lyle Carden*, G. Chock, I. Robertson, and G. Yu |
 |
 |
|
3.
|
Categorization of Damage to Buildings Caused by the March 2011 Tsunami |
Hiroshi Fukuyama*, Y. Okuda, H. Kato, T. Ishihara, S. Tajiri, T. Kabeyasawa, and M. Tani |
 |
 |
|
4.
|
Current Tsunami Design Guidance in the United States – FEMA P-646 (2012) |
Ian N. Robertson* |
 |
 |
|
5.
|
Structural Design Requirement on the Tsunami Evacuation Buildings |
Hiroshi Fukuyama*, Y. Okuda, H. Kato, T. Ishihara, S. Tajiri, T. Kabeyasawa, and Y. Nakano |
 |
 |
|
6.
|
ASCE 7 and the Development of a Tsunami Building Code for the U.S. |
Gary Chock * |
 |
 |
|
7.
|
Performance of Base-Isolated Buildings During the 2011 East Japan Earthquake |
Yoshikazu Fukusawa* |
 |
 |
|
8.
|
Drift Issues of Tall Buildings under the March 11, 2011 M9.0 Tohoku Earthquake, Japan - Implications |
Mehmet Celebi* |
 |
 |
|
9.
|
Performance of Seismically Isolated Buildings due to 2011 Tohoku Earthquake |
Mineo Takayama* |
 |
 |
|
10.
|
Countermeasures for Long-Period Ground Motion |
Takaharu Fukuda*, N. Koshika, and H. Kitamura |
 |
 |
|
11.
|
Dynamic Instability in High-Rise Steel Structures Subjected to Strong Ground Motions: A Review |
Kohji Ikago* |
 |
 |
|
12.
|
Simulated Earthquake Ground Motion for Structural Design |
Satoru Nagase* |
 |
 |
|
13.
|
The 2010-2011 Canterbury New Zealand Earthquakes and the Emergency Management of Buildings and Infrastructure |
Peter R. Wood*, D. Brunsdon, J. Hare, M. Stannard, and B. Galloway |
 |
 |
|
14.
|
The Effectiveness of Post-Earthquake Building Safety Evaluations Carried out in the Canterbury Earthquake Sequence and Proposals for Future Development |
Bruce Galloway*, D. Brunsdon, J. Hare, M. Stannard, and P. Wood |
 |
 |
|
15.
|
Lessons from the Postearthquake Safety Evaluation in the 2010-2011 Christchurch, New Zealand Earthquakes and Implications for Updating ATC-20 |
Bret Lizundia* and R. Gallagher |
 |
 |
|
16.
|
Seismic Evaluation and Retrofit of Old Buildings Located Along the Specific Emergency Transportation Roads in Tokyo |
Toshio Okoshi* |
 |
 |
|
17.
|
Recovery Cooperation for Padang Earthquake Damage by Seismic Isolation Buildings Design |
Takayuki Teramoto* |
 |
 |
|
18.
|
Some Examples of Plan and Activity in Re-Construction from the 2011 Great East Japan
Earthquake |
Mitsuru Kawamura* |
 |
 |
|
19.
|
Building Seismically Resilient Communities by Effective Seismic Risk Reduction and Disaster Reconstruction Programs |
H. Kit Miyamoto* and Amir S.J. Gilani |
 |
 |
|
20.
|
Special Presentation: 52-Year Application of Seismic Provisions to Major Research Facilities |
Roland Sharpe* |
|
 |
|
21.
|
Transparent Global Earthquake Risk and Loss Estimation |
Nicole Keller* and H. K. Miyamoto |
 |
 |
|
22.
|
Performance of Buildings under the Coming Mid-size Earthquake Beneath Tokyo Metropolitan Area |
Yozo Shinozaki* |
 |
 |
|
23.
|
Risk Management and Loss Estimation Lessons from the Real World |
Peter Yanev* and A. Yanev |
 |
 |
|
24.
|
San Francisco’s Community Action Plan for Seismic Safety |
Christopher Rojahn*, L. Kornfield, L. Tobin, and L. Samant |
 |
 |
|
25.
|
Seismic Actions of Nonstructural Components |
Hiroshi Ito* |
 |
 |
|
26.
|
The Horizon for Next-Generation Performance Assessment of Buildings is Here: FEMA P-58 |
Jon A. Heintz* |
 |
 |
|
27.
|
Use of Performance Based Engineering Criteria in Motivating Residential Seismic Retrofit |
Kelly Cobeen |
 |
 |
|
28.
|
Seismic Dampers: How High Performance Devices Change the World |
H. Kit Miyamoto and A. M. Gilani |
 |
 |
|
29.
|
Performance Evaluation of a Building Structure with Nonlinear Dampers under Strong Ground Motion on March 11, 2011 |
Isao Nishimura* |
 |
 |
|
30.
|
Seismic Retrofit of Ductile Concrete Moment-Resisting Frames With Innovative Pin-Supported Wall System |
Hiroyasu Sakata, Z. Qu, S. Midorikawa, and A. Wada |
 |
 |
|
31.
|
Seismic Retrofit of the Tower Structure with Viscous Dampers |
Nobuyuki Kurauchi* |
 |
 |
|
32.
|
Mission, Goals and Social Responsibility of Structural Engineers |
Akira Wada* |
 |
 |




